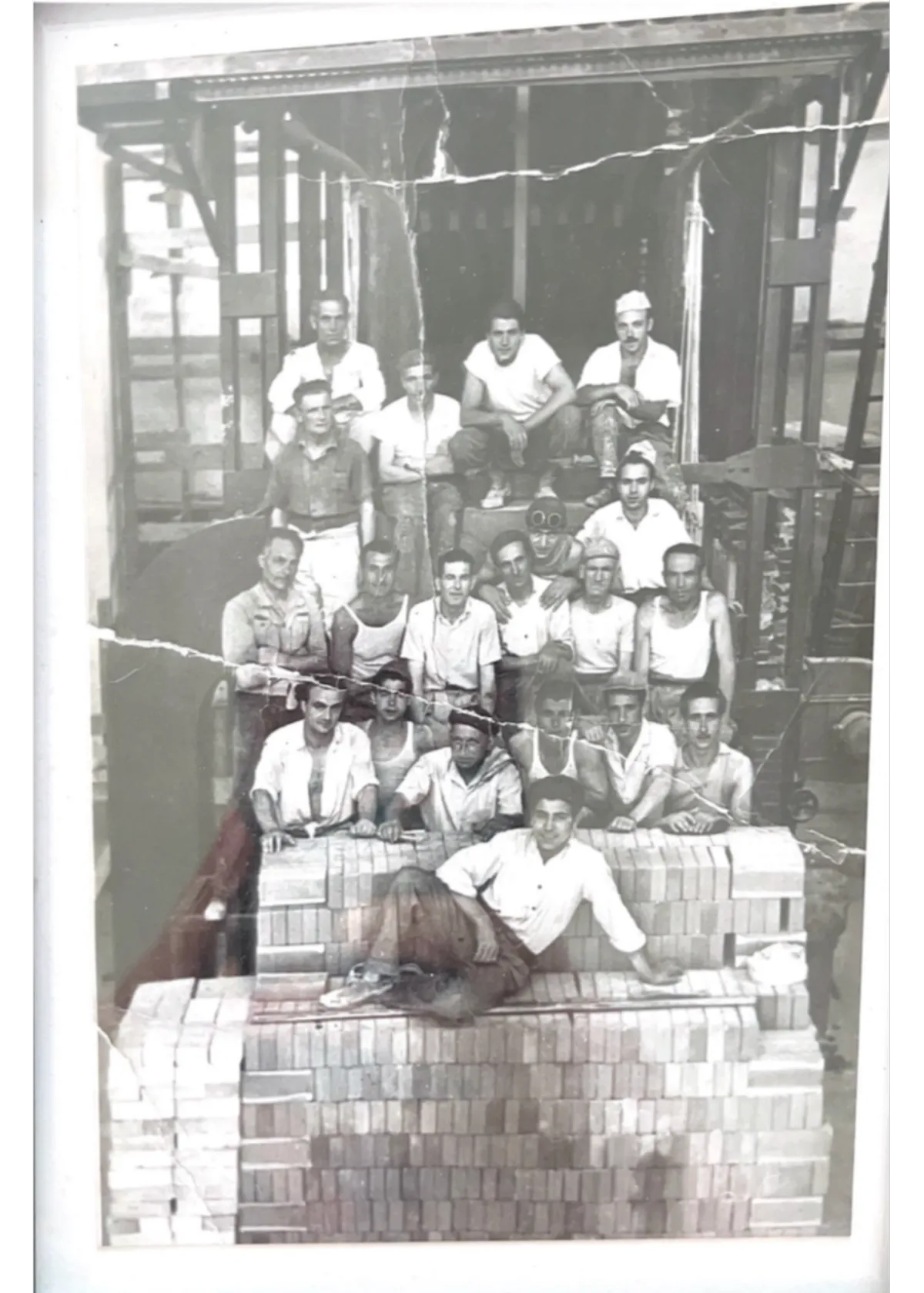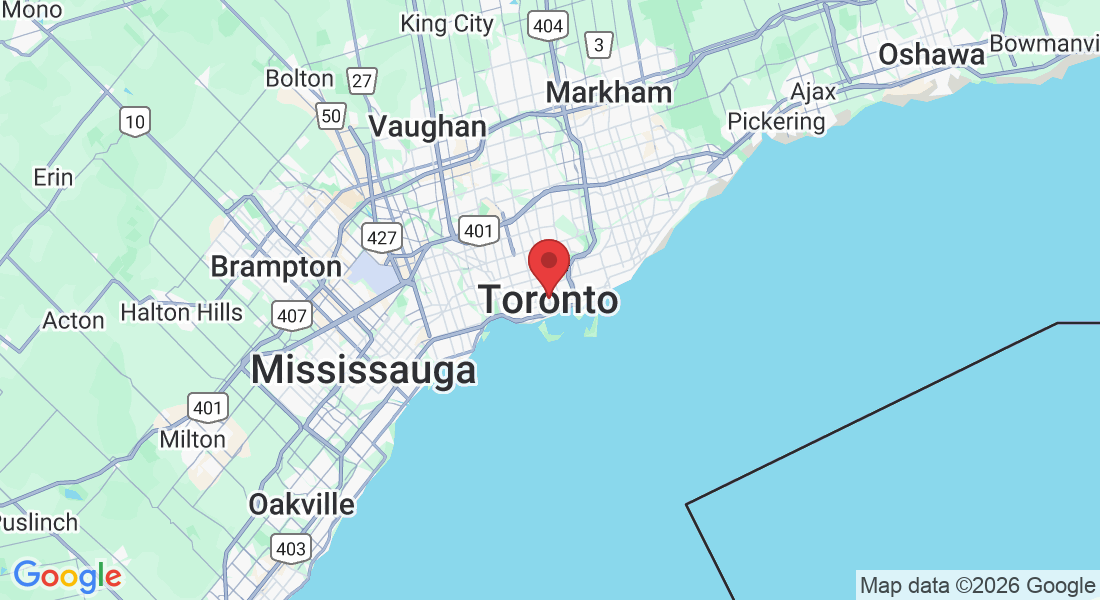Construction Project Management in Toronto
RC Squared Designs brings commercial-grade project management, transparent budgeting, and reliable scheduling to your Toronto home renovation, addition, or garden suite.
Construction Project Management in Toronto
RC Squared Designs brings commercial-grade project management, transparent budgeting, and reliable scheduling to your Toronto home renovation, addition, or garden suite.
Comprehensive Residential Construction Management Services
RC Squared Designs specializes in complete construction project management for homeowners in Toronto and the GTA. Whether you're planning a major renovation, a new addition, or a garden suite, we coordinate every phase of your project from early budgeting and design through to final completion.
Construction Project Management & Supervision
We oversee your entire project with meticulous attention to detail. Our team manages trades, monitors progress on site, and ensures the work aligns with the approved plans, schedule, and budget. You get a single point of contact and a structured process instead of piecing together multiple contractors on your own.
Consulting & Estimating
Before you commit to a design or contractor, we help you understand what your project will realistically cost. Our consulting and estimating services give you a clear budget picture, so you can move forward confident that your plans match your financial reality.
Budget-First Design & Finishes Package
Too many homeowners end up with plans they can t afford to build. We design with your budget in mind from day one, guiding you through finishes and material selections that support both your vision and your budget. Our finishes package keeps choices organized and aligned with your financial goals.
A Legacy of Building
RC Squared Designs was founded by Renato Cancelli, a 6th-generation builder whose family roots in construction trace back to the 1800s in Italy.
After years of experience in property development, building, and consulting, Renato saw a gap in the Toronto residential
market: homeowners were often given designs they couldn’t actually afford to build.
With formal training in Construction Project Management and Estimating from George Brown College, and the discipline of a 3rd degree Taekwon-do black belt who has represented Canada at the national level, Renato brings a rare combination of technical expertise and determination to every project.
RC Squared Designs exists to show homeowners that there is another way to build one where planning, budgeting, and execution all work together to protect their investment.

Ready to Build with Confidence?
Contact RCSQ Today
If you are planning a renovation, addition, or garden suite in Toronto, now is the time to bring structure and clarity to your project.
With RC Squared Designs, you gain a dedicated partnerwho will manage the details, protect your budget, and keep your build moving forward.
Share a few details about your project and we ll schedule a time to talk through your goals, budget, and timeline.
Local Expertise for Your Toronto Neighborhood
Every neighborhood in the GTA comes with its own set of building challenges—from heritage restrictions to complex zoning for garden suites. We bring commercial-grade project management to residential builds across Toronto, Etobicoke, Scarborough, and beyond. Whether you’re planning a full-scale renovation or a custom addition, we know the local landscape.
Subscribe to our Mailing List
And that's just a peek at what we offer. Get more marketing tips straight to your inbox.

© Copyright 2026. RCSQ. All Rights Reserved.
Designed & Developed by TWA Studio | Powered by Niceapp.ai
